Creative Small Bathroom Shower Layouts
Designing a small bathroom shower involves maximizing space while maintaining functionality and aesthetic appeal. With thoughtful planning, even limited areas can accommodate comfortable and stylish shower arrangements. Various layout options are available to optimize the footprint of small bathrooms, ensuring accessibility and ease of use.
Corner showers utilize an often underused space in small bathrooms, allowing for a compact footprint that frees up additional room for other fixtures or storage.
Walk-in showers with frameless glass enhance the sense of openness, making small bathrooms appear larger and more inviting.
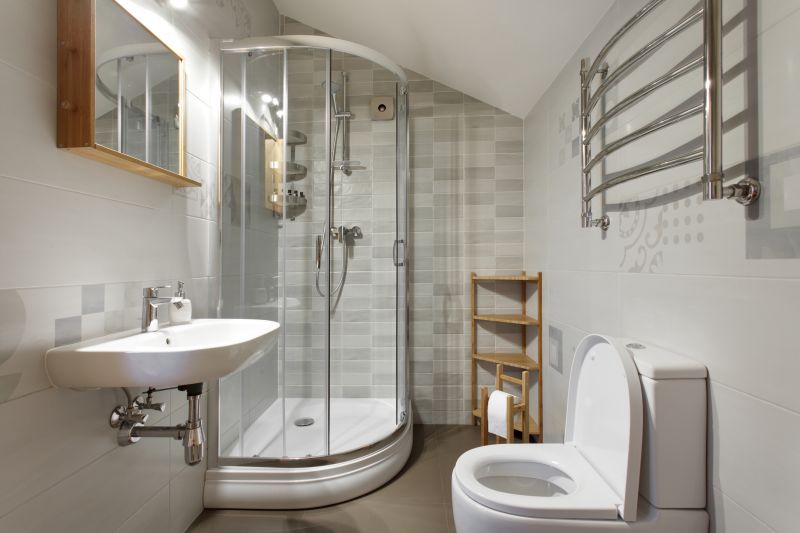
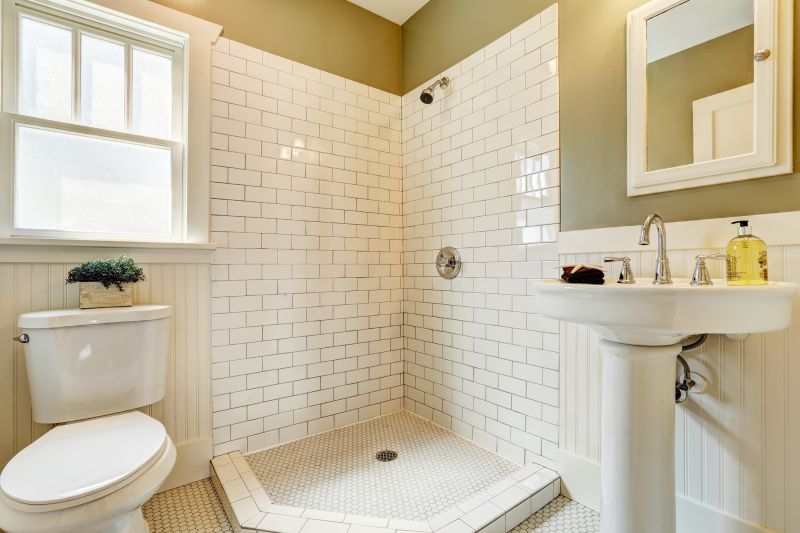
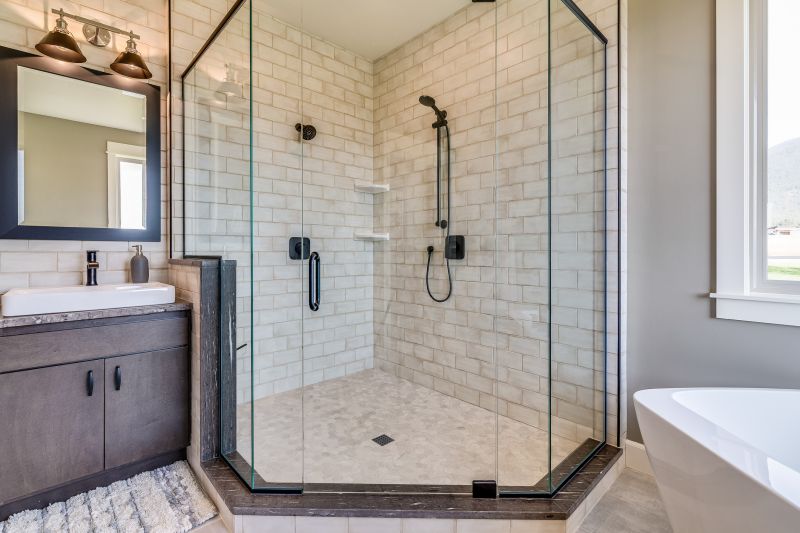
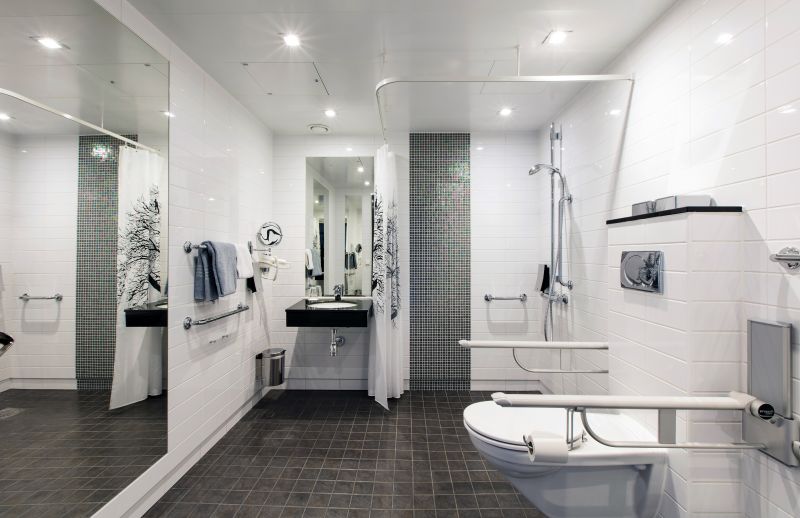
Sliding doors are ideal for small bathrooms, as they do not require extra space to open, allowing for easier access and better movement within confined areas.
Glass panels create an unobstructed view that enhances the perception of space, making small bathrooms feel larger and more open.
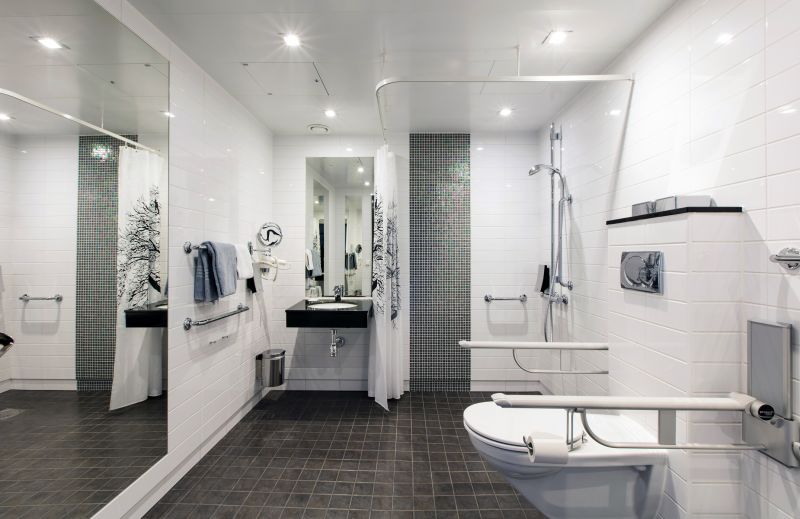
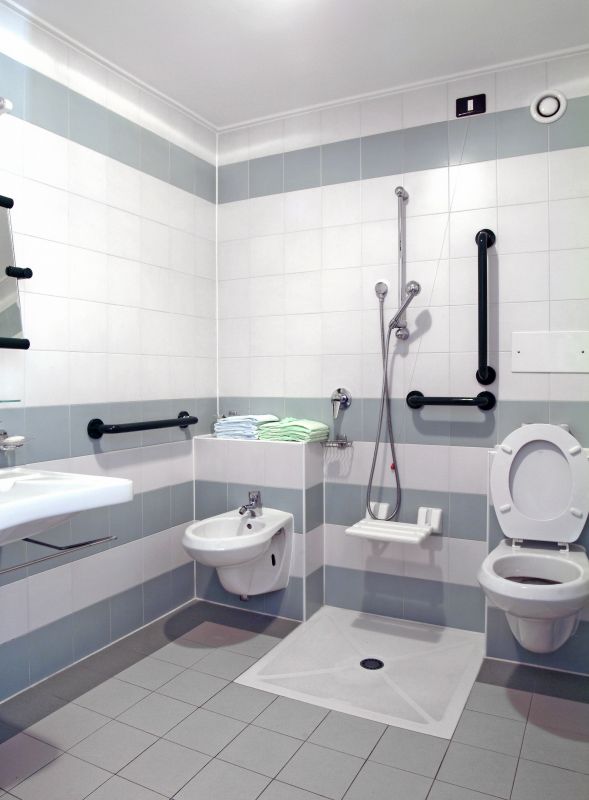
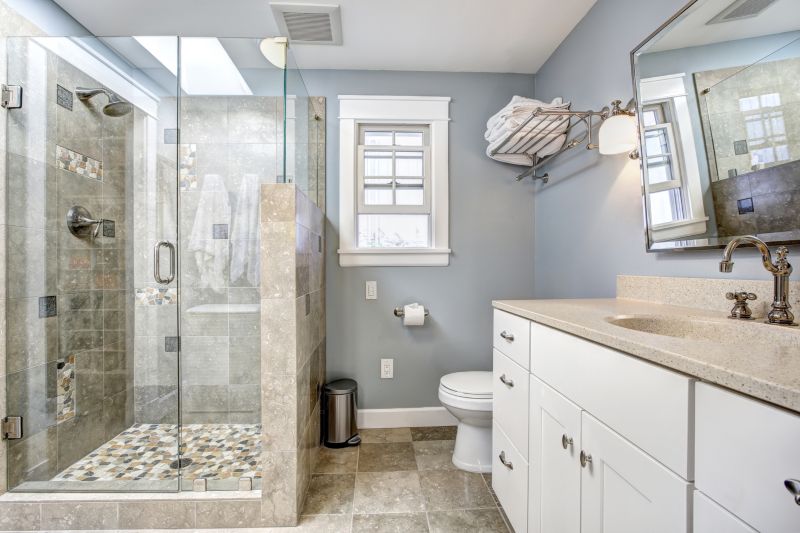
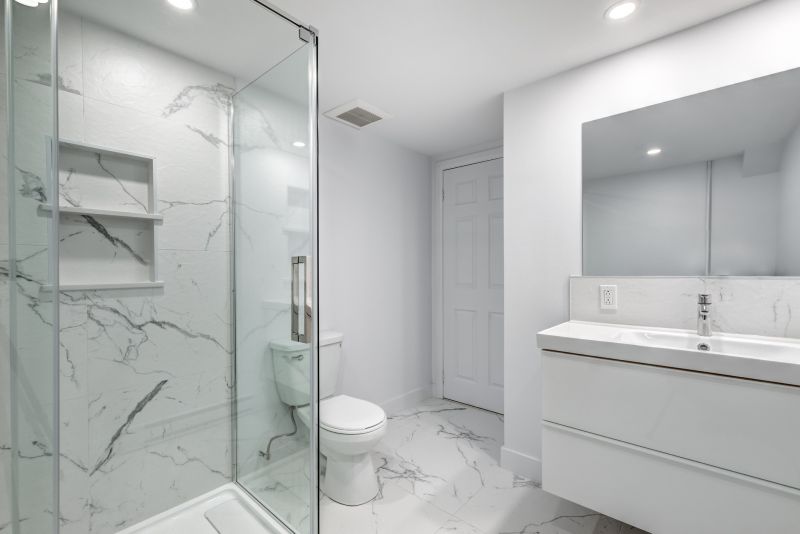
Materials and fixtures play a significant role in small bathroom shower design. Light-colored tiles and reflective surfaces can enhance brightness and create an illusion of space. Incorporating built-in niches or shelves helps keep essentials organized without cluttering the limited area. Compact fixtures, such as wall-mounted sinks and toilets, complement the shower layout by maximizing available space.
| Layout Type | Advantages |
|---|---|
| Corner Shower | Maximizes corner space, suitable for small footprints. |
| Walk-In Shower | Creates an open feel, easy to access. |
| Quadrant Shower | Fits neatly into corner, saves space. |
| Sliding Door Enclosure | Prevents door swing issues, space-efficient. |
| Glass Panel Design | Enhances visual openness, modern look. |
Innovative small bathroom shower layouts focus on combining functionality with modern aesthetics. Features such as frameless glass, minimal hardware, and integrated storage solutions contribute to a sleek appearance. Proper planning ensures that each element works harmoniously within the confined space, providing a comfortable shower experience without sacrificing style or practicality.






